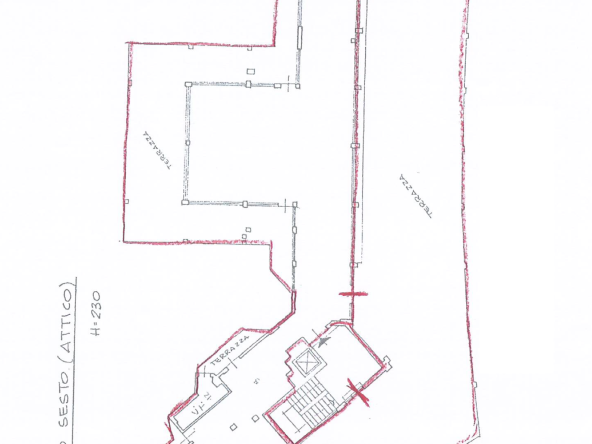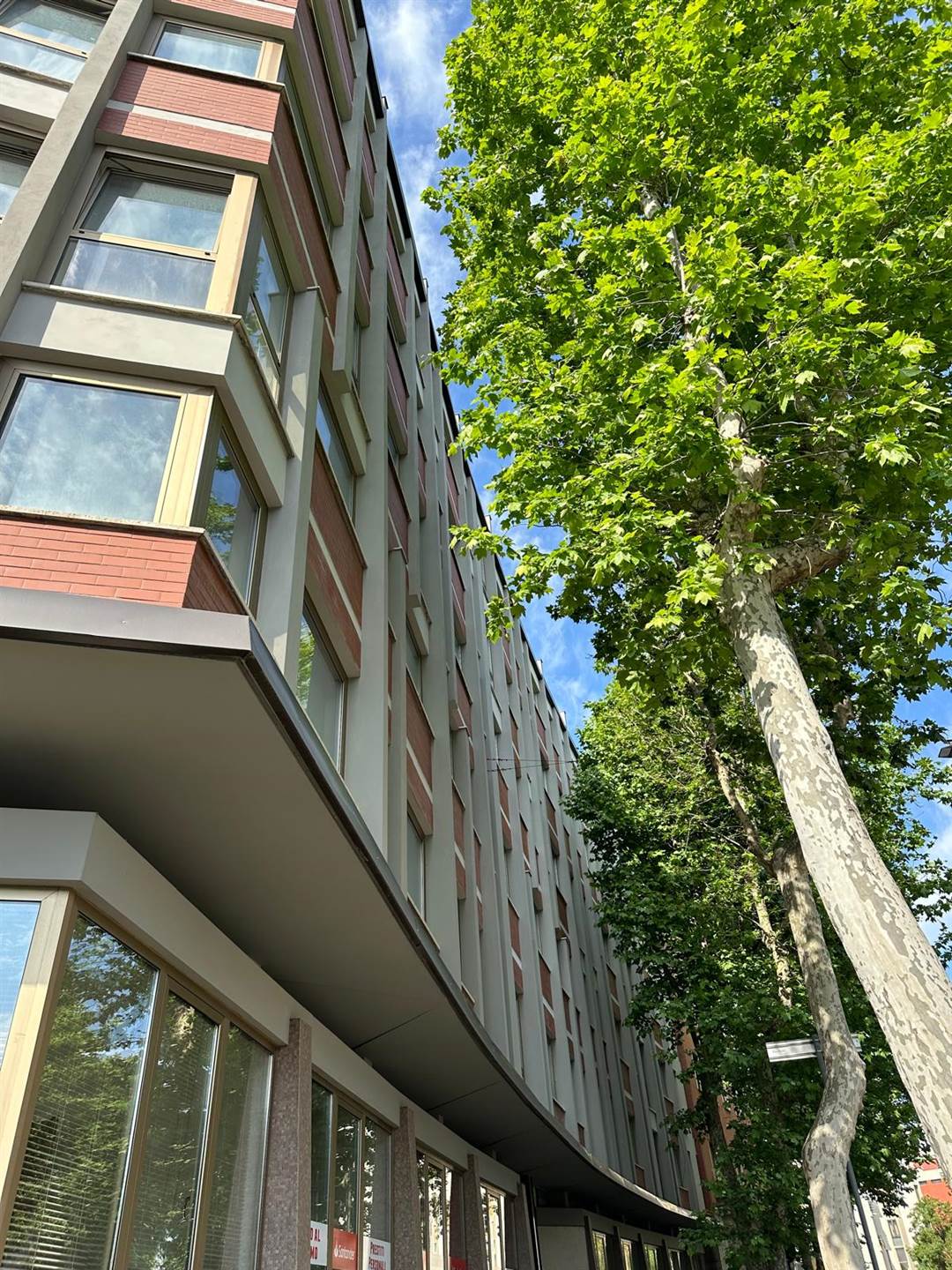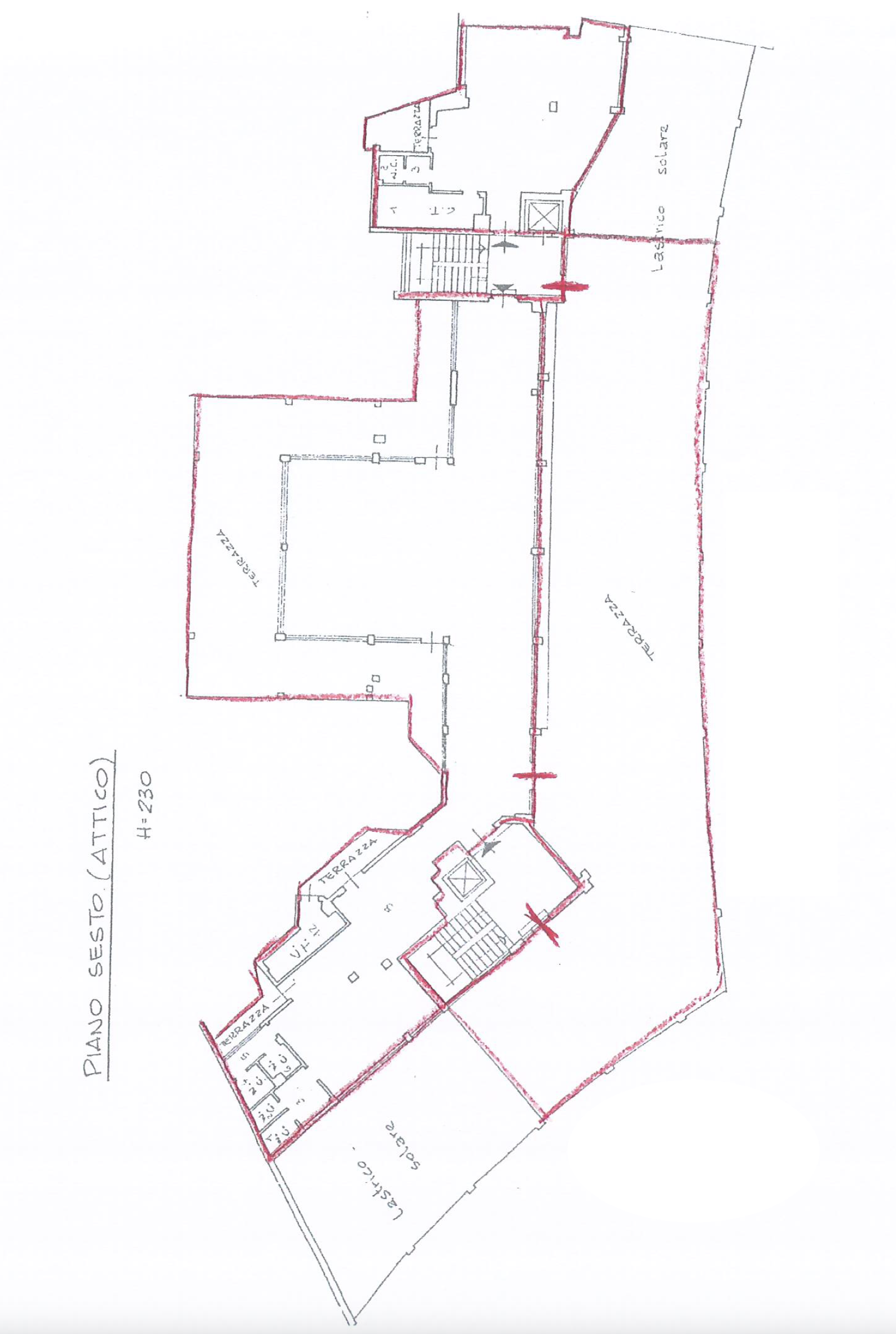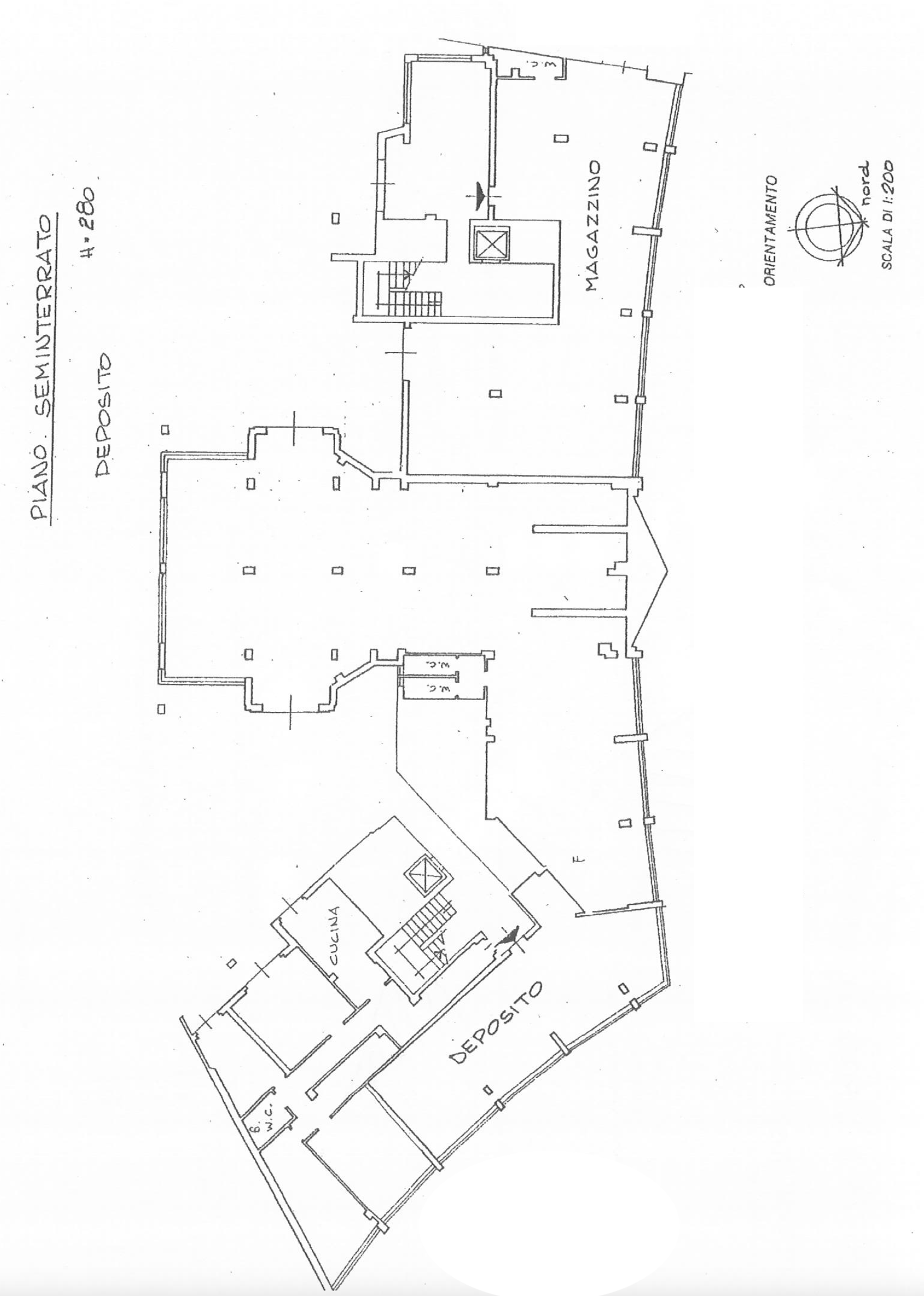Overview
- Commercial
- 5500
- 1963
Description
The building is a commercial property located on central Viale Vittorio Veneto, 80 in Prato, between the historic center and the central station near the Bisenzio River. The building consists of seven above-ground floors and a basement level, with two stairwells, two sections facing the rear courtyard, and rooftop terraces. The main pedestrian entrance is on Viale Vittorio Veneto at number 80, while access from Viale Montegrappa is through a servitude and a driveway to the courtyard at the rear of the building with various secondary accesses at the basement level.
The building was constructed in the early 1960s as a residential building with a single entrance on the street and two stairwells with respective elevators. The basement level houses cellars currently used as storage and a caretaker’s accommodation overlooking the internal courtyard. Over the years, the usage has changed from residential to office space, except for the caretaker’s accommodation on the basement level.
The internal layout is very similar across the various levels, with four units per floor from the first to the fifth floor, each accessed through two entrances, one main and one secondary for service. The offices were originally designed as residential units.
The attic floor, with a smaller footprint, provides access to large terraces and a rooftop terrace, consisting of a large multipurpose space and toilet facilities. The rear side features balconies and loggias accessible from the various offices.
The building’s structure is made of reinforced concrete columns and beams, with external and internal walls in perforated brick. The common areas such as the stairwells, landings, and corridors are marble-clad from the ground floor to the top level. The internal doors and rear windows are wooden, while the windows on the main facades are aluminum.
The flat roof is partly accessible terrace and partly rooftop terrace with waterproofing. Each stairwell has an elevator from the basement to the attic floor. The heating is centralized with traditional radiators. The majority of the toilet facilities still have original ceramic finishes.
7 above-ground floors – 1 basement level
Two elevators, two stairwells
Office cadastral area 4,839 sqm
Caretaker’s apartment area 121 sqm
Warehouse area 545 sqm
Courtyard area 224 sqm
(Areas from cadastral survey)
Details
Updated on June 18, 2024 at 4:11 pm- Property ID: D/TF27
- Price: Price on Request
- Surface: 5500 sqm
- Land Area: 225 sqm
- Vani: 80
- Year of construction: 1963
- Type: Commercial
- Contract: Sale
Contact info
Similar properties
Charming 16th-century mansion in Catania
- 1,450,000€
Upscale Designer Outlet Project in Sardinia
- Price On Request





































